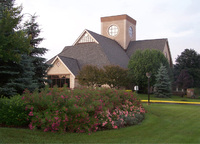Building
St. Thomas a'Becket Churchchurch
Catholic
555 S. Lilley Rd.
Canton, Michigan 48188
Wayne County
Web Address: http://www.abecket.org
About
Date Built: 1981Architect: David Osler, FAIA, David C. Milling, AIA, Geoffrey M. Perkins, and Carl O. Hueter, R.A.
Architect’s City: Ann Arbor, Michigan
Date of Alterations: 2001
Architect of Alterations: Jed Dingens, AIA
Alterations Architect’s City: Corunna, Michigan
Number of Non-pictorial Windows: 11
Floor Plan Sketch: Download
Building Notes: As a result of continued parish growth, a new sanctuary was added to the original church. It was dedicated on September 8, 2001. The original building became the narthex and Gathering Space of the enlarged church. The new form of the church evolved from a desire to join space with a quality of light that would be conducive to worship. The church design is a contemporary form of early English campus architectural style, with slightly Romanesque overtones. It was designed by Jed Dingens, AIA, of Corunna, MI.
Window of the Month February 2011
St. Thomas a'Becket Church
MSGC: 2010.0013Census Coordinator:
Kirste Moline
Kirste Moline
07/29/2010
Studio Name
Hall, (Sarah) Studio
Windows
Canterbury Cross
The Parable of the Sower and the Seed
The Miracle of the Loaves and Fishes
The Promise of Baptism
Prayer of Mary
The Fulfillment of Pentecost
Pentecost
Ordinary Time
Red Vestments
White Vestments
Violet Vestments



