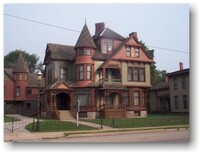Building
Thomas Hume HouseHistoric Site / residence
nondenominational
6th and Webster
Muskegon, Michigan 49440
Muskegon County
Web Address: http://www.muskegonmuseum.org/hackley_hume.html
About
Date Built: 1888Architect: David S. Hopkins
Architect’s City: Grand Rapids, MI
Number of Non-pictorial Windows: 22
Floor Plan Sketch: Download
Archival Sources: Hackley and Hume Papers at M.S.U. Archives
Window of the Month September 2007
Hume House
MSGC: 1995.0061Census Coordinator:
Gager, McGlynn, Scarbrough, Willson, McCormick
06/30/1990
Studio Name
Wells (W.H.) & Co.
Windows
South Vestibule
Margaret Hume's Bedroom South
Margaret Hume's Bedroom South East
Hall
Hall South
Hall West
Children's Bedroom Closet West
Children's Bedroom South
Children's Bedroom South West
Children's Bedroom South Attic Turret
Bedroom South West
Attic North
Attic East
Storage West
Parlor South



