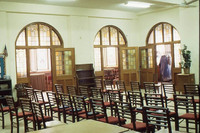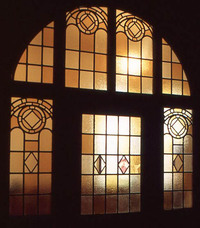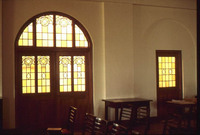Window
Building Name: First Presbyterian Church of Bay CityCity: Bay City
Window Shape: 6 (gothic arched, more than 2 vertical sections)
Subject/Title of Window: Choir Rooms
Brief Description of Subject: The part of the building north of the nave has the original meeting rooms and classrooms. The downstairs rooms are characterized by entrances with high arched windows with geometric designs. The images are representative of these. This area is now a suite of choir rooms.
Type of Glass and Technique: Antique or Cathedral Glass
Arched Geometric Windows
Choir Door
Choir Doors
The MSGC is a constantly evolving database. Not all the data that has been collected by volunteers has been sorted and entered. Not every building has been completely documented.
All images in the Index are either born-digital photographs of windows or buildings or are scans of slides, prints, or other published sources. These images have been provided by volunteers and the quality of the material varies widely.
If you have any questions, additions or corrections, or think you can provide better images and are willing to share them, please contact donald20@msu.edu





