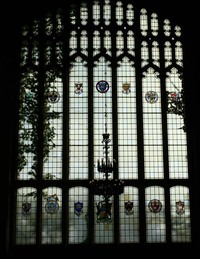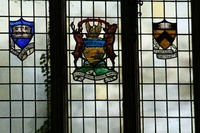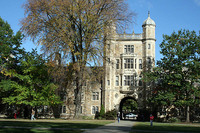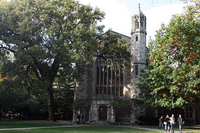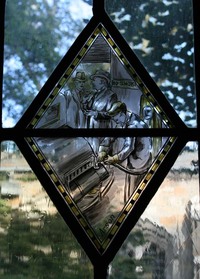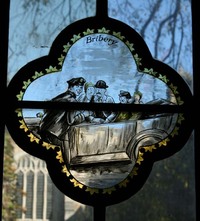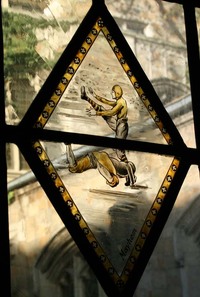MSGC : Featured Windows : Current Window
Featured Windows, December 2007
University of Michigan Law Quad and Library
Buildings:
University of Michigan Law Quad: Legal Research Building - Ann Arbor, Michigan
University of Michigan Law Quad: The Lawyers Club - Ann Arbor, Michigan
University of Michigan Law Quad: Hutchins Hall - Ann Arbor, Michigan
All stained glass has at least three things in common. The first is the need for a
donor or benefactor who pays for the glass; the second is the
building/architect with its architecture that may or may not influence the style of the stained glass; and the third is the
designer/maker of the stained glass. An example in point would be the several buildings that constitute the Law Quad at the University of Michigan (U of M) in Ann Arbor, MI.
In this case the
donor was William W. Cook (1858-1930) a native of nearby Hillsdale, MI and a recipient of a law degree in 1882 from the University of Michigan. He desired to be a "behind the scenes" benefactor for new campus buildings that would "promote legal research." Mr. Cook guided the direction of the architecture and the stained glass from his office and home base in New York City, where he moved shortly after graduation, never to return to Ann Arbor. His father's death and his own divorce (and no heirs) left Cook with several million dollars. This allowed him to establish himself in the New York business world, eventually becoming involved in multiple financial dealings, some as legal counsel, which involved telegraph cables crossing the Atlantic, land lines for the telegraph in the U.S., telegraph lines between New York and Cuba, and a railroad through Canada to the Pacific.
The
architects selected for these law-related campus buildings were the New York firm of (Edward) York and (Philip) Sawyer who both formerly had worked for the well-known architectural firm of McKim, Mead and White. York and Sawyer
1 were already acquainted with Mr. Cook as they had designed his 1911 New York townhouse near Central Park. Cook had previously hired York and Sawyer, for a women's dorm on the U of M campus (very close to the eventual site of the Law Quad). The 1915 Martha Cook Building was named in honor of his mother and was one of the first residence halls for women on the university campus.
2
As for the
building, previous "models" for Neo-Gothic architecture had already been established at other schools-the best known being the University of Chicago, and the eastern universities of Princeton, Harvard and Yale. The arrangement of the Ann Arbor buildings was to be in a
quadrangle. Under this system, the buildings for residential, academic and social life for students
of a certain discipline encircled a large lawn and gardens, and became a little world within the larger campus. These models were based on the medieval architecture at Oxford and Cambridge in Great Britain and quickly became the standard for early 20th century institutions of higher learning in the United States. The style of these buildings came to be called "Collegiate Gothic" although Collegiate Gothic does not necessarily have to be in a quadrangle arrangement.
3 Ralph Adams Cram, the Yale-trained architect who would become the "high priest" of Collegiate Gothic, was Princeton's supervising architect in the 1910s and 1920s. Cram stated that by building (in the Collegiate Gothic style) Princeton was committed to the "retention for all time of that style of architecture which alone is absolutely expressive of the civilization we hold in common with England and the ideals of liberal education now firmly fixed at Princeton." So, the
time and the
place and a
benefactor combined York and Sawyer with the growing popularity of Collegiate Gothic, which the firm had already used in designing the Martha Cook Building. But beyond that was Cook's total vision for his alma mater which of course included stained glass.
The
firm selected to fabricate the stained glass windows was known at the time as Heinigke and Smith of New York City. The firm Heinigke and Bowen
4 was originally formed by Otto Heinigke Sr. (1850-1915) and his partner Owen Bowen. Upon the death of his father, Otto W. Heinigke Jr., who had learned the stained glass trade working for his father, asked Oliver P. Smith,
5 a fellow employee at the firm, to become his partner, hence the firm's change of name to Heinigke and Smith. During his lifetime, Heinigke Jr. (1879-1968) was very involved in the activities of the Stained Glass Association of America and was the first person selected an Honorary Member of SGAA.
The inclusion of stained glass in Collegiate Gothic architecture followed the examples of the medieval models, although no religious iconography was used at the University of Michigan. However, two of the U of M law quad buildings could be mistaken for chapels from the exterior, due to large perpendicular multi-light leaded stained glass windows. These two buildings are the
1924/25 Lawyers Club which contains residential units, a kitchen and dining room; and the
1931 Legal Research Building (completed after Cook's death) which housed the law library, law faculty offices and Cook's personal library which he donated to the U of M.
The stained glass in the reading room of the Legal Research Building (known as the Law Library) contains the seals of major colleges and universities placed as medallions within a much larger leaded window. The medallions are situated by regions of the United States and by countries of the world. This theme was selected by Philip Sawyer (Edward York died in 1928) after observing windows while in England, and then approved by Cook. From a distance they give the impression of religious icons, but close examination reveals the details. There is a chart that details the specific locations and is on display in a hallway adjoining the reading room.
6 The archives of the Law Library contain a letter from Heinigke to the architects discussing how pleased he was to work on the wonderful project; the letter details how the firm obtained permission to recreate the many university seals and includes several photos of the artisans at work.
Another building in the complex, Hutchins Hall, is considered the classroom wing. Here small (10"x12") painted and silver stained medallions (oval, diamond and quatrefoil) are inserted within leaded windows throughout several hallways. The background glass consists of rectangles that are clear, light yellow and/or light mauve. The themes of these 36 medallions are very striking as one looks at them in historical context. They represent a variety of legal situations such as divorce, mayhem, robbery and fraud, all rendered very expressively and in a somewhat humorous style. For the most part, they are a slice of life that students may have found themselves involved in while at college. In the leaded clerestory above each pair of vignettes is an inscription in Latin that pertains to the "incidents" featured below. Apparently at some point a faculty committee was made aware of the themes of the windows, and the fact that their offices would have leaded windows of antique glass. The professors were reluctant to have to look through the antique glass, and eventually hundreds of the panes were removed and replaced with modern, flat clear glass.
7
As previously stated, the stained glass at the law library was following a precedence set at Yale's Sterling Library by G. Owen Bonawit
8 as well as the library at Northwestern University,
9 although in both cases the themes were taken from historical books, not university seals.
10
In the early 1980s when additional space was needed for the law school facilities, it was decided not to disturb the visual impact of the neo-gothic architecture and the quadrangle. A multi-story underground building was constructed, immediately adjacent to the Law Library. Gunnar Birkerts, renowned contemporary architect and professor in the U of M Architecture department, designed this interesting addition, which has a large light well and many reflective surfaces to send daylight deep into the interior.
11
The University of Michigan Law Quad and Library was registered in the Michigan Stained Glass Census by Barbara Krueger of Hartland. Photographs by Barbara Krueger.
Notes:
1"York and Sawyer." Wikipedia, The Free Encyclopedia. 11 Nov 2007, 06:05 UTC. Wikimedia Foundation, Inc. 6 Dec 2007.
http://en.wikipedia.org/w/index.php?title=York_and_Sawyer&oldid=170695798.
2York and Sawyer were very successful in designing banks and hospitals as well as college. In fact, their design was selected for the Federal Reserve Bank in New York City.
3University of Michigan. "The Quadrangle Isn't Square: Law School Is an Unusual Architectural Mélange,"
Law Quadrangle Notes (1983). Ann Arbor, MI: University of Michigan, 1983.
4Bowen's nephew G. Owen Bonawit (1891-1971) became a well known stained glass artist in his own right.
5Oliver P. Smith (1896-1980) studied at the Rhode Island School of Design and then learned stained glass from his father Oliver Smith (1867-1963) who had been a designer at Bryn Atheyn in Pennsylvania.
6University of Michigan. "The Quadrangle Isn't Square: Law School Is an Unusual Architectural Mélange,"
Law Quadrangle Notes (1983). Ann Arbor, MI: University of Michigan, 1983.
7Forsyth, Illene H.
The Uses of Art: Medieval Metaphor in the Michigan Law Quadrangle. Ann Arbor, MI, University of Michigan Press, 1993, p. 51.
8Walker, Gay. "Brilliance All Around: The Stained Glass of Sterling and Its Maker" (paper presented at the Sterling Memorial Library, Yale University, New Haven, CT, 27 January 2006).
http://library.yale.edu/
9Northwestern University. "Art Collection Window Medallions" (2007).
http://www.library.northwestern.edu/art/medallions.html
10"G. Owen Bonawit." Wikipedia, The Free Encyclopedia. 29 Oct 2007, 16:56 UTC. Wikimedia Foundation, Inc. 6 Dec 2007.
http://en.wikipedia.org/w/index.php?title=G._Owen_Bonawit&oldid=167872355.
11Vital Signs Project. "University of Michigan Law Library" (1998).
http://arch.ced.berkeley.edu/vitalsigns/workup/rpi/watson_michigan.html Bibliography:
Show BibliographyCoffey, Hobart. "The Law Quadrangle of the University of Michigan," Law Library Journal, October,1932, pp. 266-267 (PDF) http://www.law.umich.edu/Pages/default.aspx
Forsyth, Illene H. The Uses of Art: Medieval Metaphor in the Michigan Law Quadrangle. Ann Arbor, MI, University of Michigan Press, 1993.
"G. Owen Bonawit." Wikipedia, The Free Encyclopedia. 29 Oct 2007, 16:56 UTC. Wikimedia Foundation, Inc. 6 Dec 2007. http://en.wikipedia.org/w/index.php?title=G._Owen_Bonawit&oldid=167872355.
Jones, Robert O. Biographical Index of Historic American Stained Glass Makers. (Stained Glass Association of America Stained Glass School, Kansas City, MO) 2002.
Leary, Margaret A. "Brief Biography" [William W. Cook] (2006). http://www.law.umich.edu/library/cook/Pages/cookbriefbio.aspx
Northwestern University. "Art Collection Window Medallions" (2007). http://www.library.northwestern.edu/art/medallions.html
Sawyer, Walter H. "William W. Cook, University Benefactor; Extracts from the Will of William W. Cook". (Ann Arbor, MI: The Michigan Alumnus). June 28, 1930, vol. 36, no. 33, p. 643-646. (PDF)http://www.law.umich.edu/Pages/default.aspx
University of Michigan. "The Quadrangle Isn't Square: Law School Is an Unusual Architectural Mélange," Law Quadrangle Notes (1983). Ann Arbor, MI: University of Michigan, 1983.
Vital Signs Project. "University of Michigan Law Library" (1998). http://arch.ced.berkeley.edu/vitalsigns/workup/rpi/watson_michigan.html
Walker, Gay. "Brilliance All Around: The Stained Glass of Sterling and Its Maker" (paper presented at the Sterling Memorial Library, Yale University, New Haven, CT, 27 January 2006). http://library.yale.edu/
"York and Sawyer." Wikipedia, The Free Encyclopedia. 11 Nov 2007, 06:05 UTC. Wikimedia Foundation, Inc. 6 Dec 2007. http://en.wikipedia.org/w/index.php?title=York_and_Sawyer&oldid=170695798. Text by Barbara Krueger, Michigan Stained Glass Census, December , 2007.

