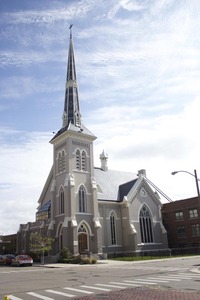Building
Westminster Presbyterian Churchchurch
Presbyterian
47 Jefferson Avenue S.E.
Grand Rapids, Michigan 49503
Kent County
Web Address: http://westminstergr.org/
About
Number of Pictorial Windows: 23Number of Non-pictorial Windows: 3
Floor Plan Sketch: Download
Building Notes:
Westminster Presbyterian Church
Where Absolutely Everyone is Welcome
In 1861 twenty-five members of the First Presbyterian Church, Grand Rapids, Michigan realized the need for a new church development on the east side of the Grand River. Thus, Westminster Presbyterian Church began. Their first church home was a rented facility followed by a newly constructed building on the corner of Division and Lyons in downtown Grand Rapids. This served their congregation from 1867 until they moved to their current site in 1875. A chapel was constructed and the plans for a new sanctuary were developed by architect D.S. Hopkins. The new sanctuary was completed 10 years later in 1885. This is the sanctuary that Westminster worships in today. Over the years the facility was enlarged as the little church grew to its current membership of 1200 plus members.
The following additions were added:
1885-Original sanctuary built. Architect D.S. Hopkins.
1911-Balcony added, altar orientation changed from east to south side of sanctuary. Architect and building firm Hauser, Owen, Ames Co.
1923-Narthex and Christian education building constructed and connected to the main building. Architect firm Robinson, Campau, Builders, Owen, Ames and Kimball.
1955-building across the alley from the church was purchased to house offices and a new dining room.
1976-When the city closed the alley a courtyard and glassed walkway was constructed to connect the office building with the church building. Architect firm Wold, Bowers, DeShane.
1984-A chapel was added and the current dining room doubled in size. Architect firm WBDC of Grand Rapids.
1993-The open courtyard was enclosed for year-round use and multiple interior remodeling done. Architect firm, Jeffrey Parker Associates.
2002-A prayer room and new library were created. Architect firm, Jeffrey Parker Associates.
2006-2009-Restoration and cleaning of stained glass windows. The 1937 Aeolian Skinner Organ was restored and additional pipes added.
Westminster is a congregation-led community with multiple gifted staff members. Its three core missions are a food pantry created in 1990 and a child development center begun in 1969. Both are located in our downtown facility. The third core missision began in 1937 and is a year-round camp located on a lake and 200 plus acres one hour north of Grand Rapids.
Our decision to remain a downtown church engaged in neighborhood ministries continues to be our goal.
Westminster's Stained Glass Windows
Westminster has a beautiful collection of stained glass windows. Some of the windows were impossible to research due to no known records. Some of the information was gathered from church records, oral history and on-line facts regarding artists and glass companies. It is believed that none of the sanctuary windows are original. What existed in those spaces remains a mystery but we suspect the windows were of clear, colored or frosted glass installed in 1885. A statement found in an earlier history indicated that in 1939-1940 several of the glass windows were changed to stained glass. Since the original architectural drawings indicate window spaces on the west, east and north walls of the sanctuary it is assumed that Westminster always intended to have stained glass windows. It's possible that the finances of the congregation in 1885 could not afford this luxury or that stained glass windows were just too ornamental for this congregation. How do we know that the stained glass was installed at a later date? An article from the local Grand Rapids newspaper dated 1885 gave a detailed description of the sanctuary during its dedication service. The article described in detail the beautiful fresco border painting above the rich oak wainscoting, the large Baily prismatic reflector pendent with 60 gas jets to light the sanctuary and the auditorium style pews. If stained glass windows had been installed at this time, surely they would have been mentioned in this article especially since the large north window was given in memory of a prominent Republican politician, William Alanson Howard and the large west window by the William Oden Hughart family. Hughart was president of the Grand Rapids and Indiana Railroad. It's possible that both the north and west windows were given between 1887-1890. The north window was given by Jane Howard in memory of her husband. In 1887, she gave our beautiful baptismal font in honor of her grandson. This was the same year that her daughter-in-law's family, the Hugharts, gave our original communion table. The Hugharts were generous financial supporters of Westminster too. Regardless of all this we do know that Westminster has a pricelss collection of stained glass windows throughout our building complex. Each window has a history and tells a story. As you view and study the windows we invite you to use your imagination, especially the ones with multiple symbols. Throughout our collection you will see variations of the three petaled flower, the trillium. It represents the Trinity and is Westminster's official logo. Also, be reminded that you are surrounded by the many symbols and stories of our Christian faith.
Research by Carolyn Morse and Jackie TenHoor.
Photography by William Mosqueda
Westminster Presbyterian Church
MSGC: 1998.0094Census Coordinator:
Carolyn Morse, Jackie TenHoor
William Mosqueda, photographer
11/13/2017
Studio Name
Grand Rapids Art Glass Co.
Pristine Glass Company
Willet Hauser Architectural Glass
Windows
Jesus Blessing the Children
Behold I Stand, Christ Knocking at the Door
Quatrefoil
Nativity Scene
The Rosette Window, The Kingdom of God
Pictorial
Resurrection Lily Windows-Sanctuary
The Resurrection Window
Jesus and Mary, The Empty Tomb
Non-pictorial arch
Resurrection Lily Windows-Narthex
Non-pictorial arch
Non-pictorial arch
Presbyterian Window
Butterfly
Covenant Window



